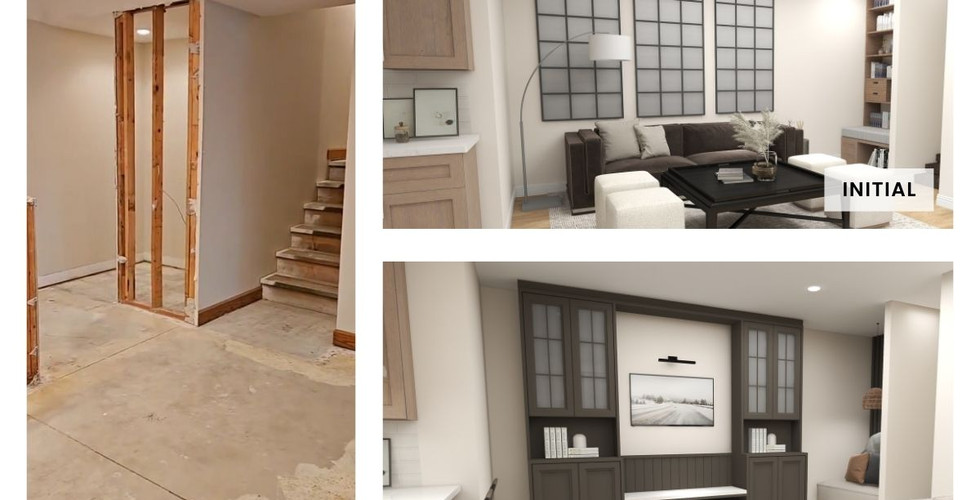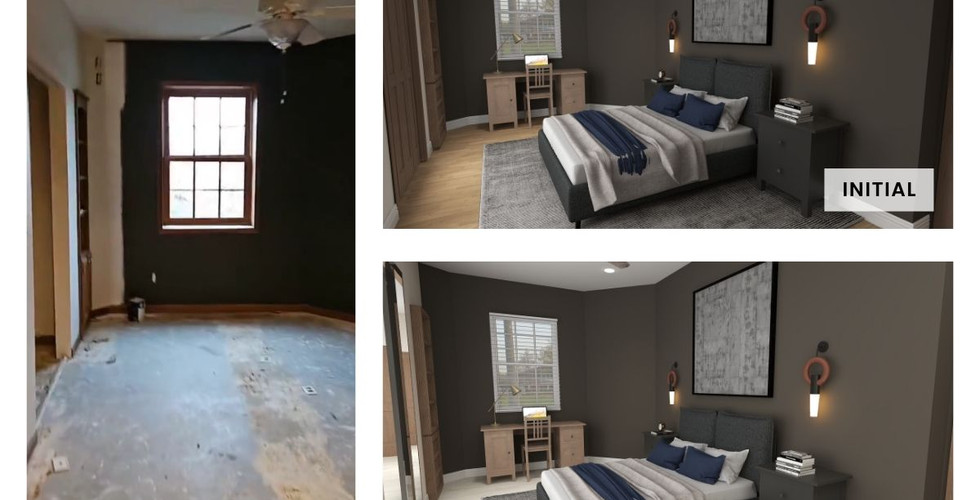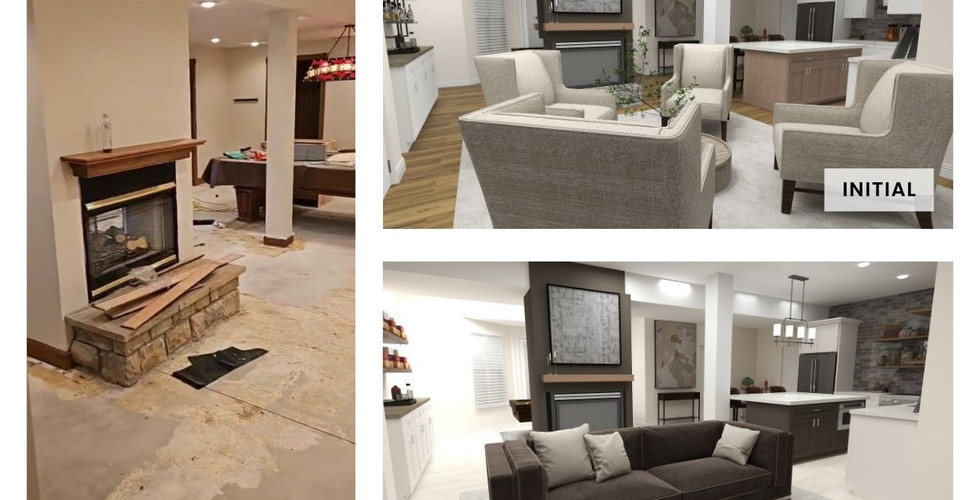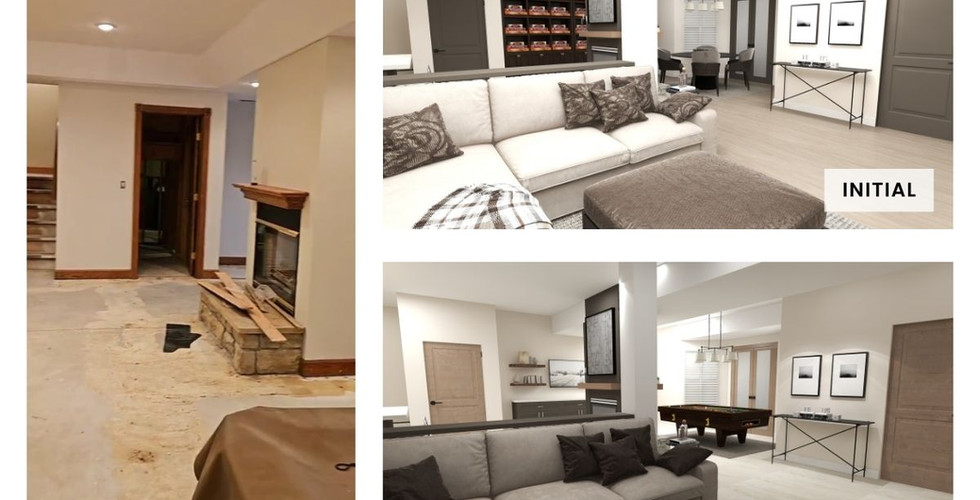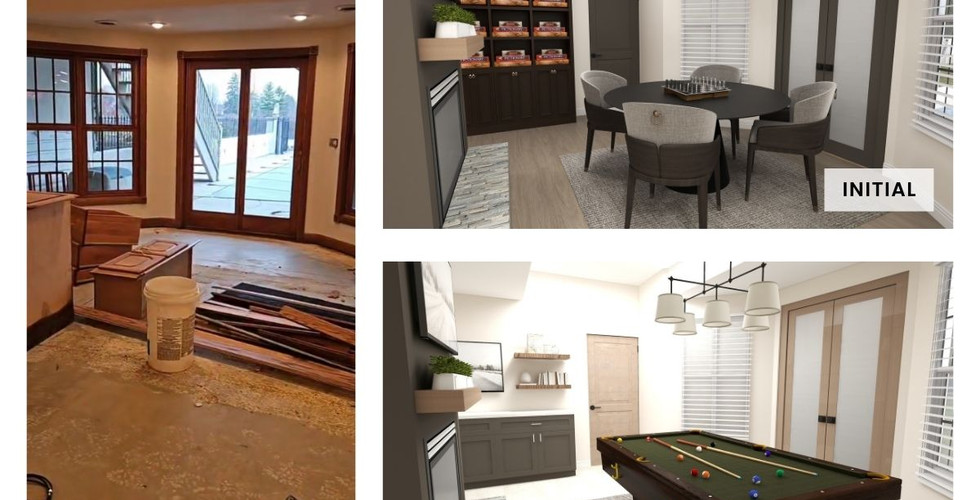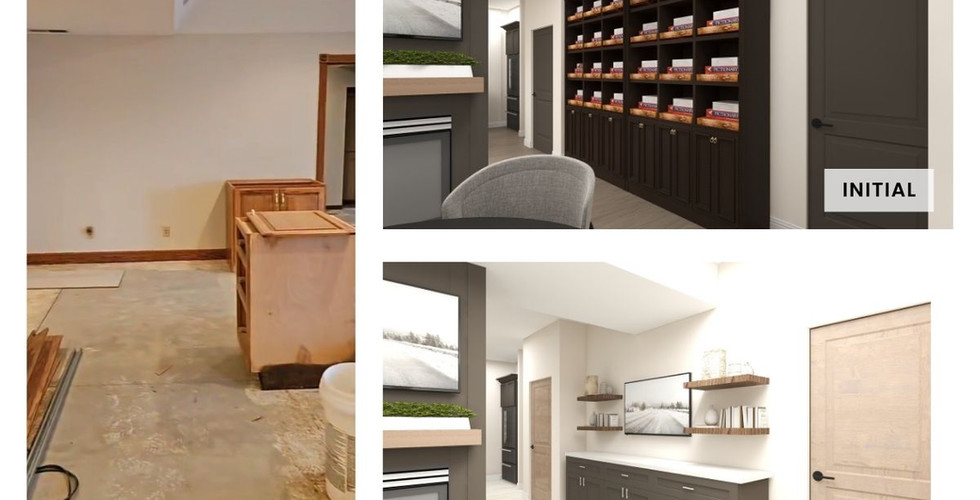Lighthouse Ridge - Basement Design Services
Sometimes, even the pros need a little help with their own homes. My client, a savvy realtor and home-flipping expert, is no stranger to home renovations and design selections, but found herself in unfamiliar territory when it came to her own basement design and layout. Overwhelmed by decisions and stuck between ideas with her husband, she engaged Milestone Home Design for our basement design services to make sense of it all.
“My husband and I are in the business of flipping homes, but when it comes to our own projects, envisioning the possibilities and making decisions can feel daunting. Hiring Erin for our basement renovation was a game-changer! She not only helped us explore various floorplans, colors, and decor options but also presented a unique layout we hadn't considered—now the one we're going with! Erin's virtual designs seamlessly captured our ideas and preferences, making the entire process not only easier but also surprisingly enjoyable!”
Basement Design and Layout Concept 1: A Cozy and Inviting Retreat
I started with what felt familiar to her—a cozy, inviting setup where the living area welcomed you as you stepped down the stairs. A game table found its place near the fireplace, and a charming L-shaped kitchen hugged the far wall. The bedroom featured a dark accent wall and simple decor, and the mudroom/bathroom allowed for side-by-side washer/dryer and plenty of storage for towels for the adjacent pool. But after seeing it laid out, she felt something was missing.
After revisions: The space transformed. We explored an alternative layout for the living area, flipping the orientation of the TV and incorporating a sectional and built-ins. The kitchen’s new layout felt just right. Small tweaks, big impact.
What made this basement design special: The client’s favorite part of this concept was the cozy reading nook we added by the fireplace. It gave her family a comfortable space to unwind after a long day and provided just the right balance of relaxation and style.
Interactive Panoramic View - Design Concept 1
Basement Design and Layout Concept 2: A Modern and Functional Hub
Next, I gave her a taste of something fresh and modern. This concept flipped the script with a unique wall trim, open shelving, and a four-piece conversation area. We explored white cabinets and a wood tone island in the kitchen and open shelving in the game area. A pool table replaced the game table, and the bedroom was reimagined with a board and batten grid wall. The washer/dryer units got stacked to free up room, and the sink/bathroom took on more of a mudroom vibe. The vibe was chic yet homey—perfect for a family with three active kids.
After revisions:
We explored another layout in the living area and alternative cabinet/island colors in the kitchen. We updated storage needs in the game area, and new paint colors / vanity styles in the mudroom made everything feel just a bit more polished.
What made this basement design special:
This concept appealed to the family’s need for functionality. The clever use of storage solutions and the sleek design of the kitchen turned the basement into an organized, yet welcoming hub for everyday life.
Interactive Panoramic View - Design Concept 2
Basement Design and Layout Concept 3: A Bold, Stylish Haven
For the third concept, I took a chance. What if we moved the kitchen by the stairs and gave the living room a new, brighter home? It was bold, unexpected, and, to everyone’s surprise—including mine—the winner. This layout just clicked. The kitchen flowed naturally, the living space felt uninterrupted and cozy, and the spaces flowed together seamlessly. We also explored another shelving option in the game area, more personalized decor in the bedroom and a third option for the mudroom/bathroom.
After revisions:
Dark doors were swapped with a warm wooden tone, and open shelving replaced the cabinetry in the kitchen. A barista bar became a chic new addition. Everything had its place, and it felt like home.
What made this basement design special:
The kitchen relocation was the real game-changer. By moving it to a more central spot, the basement gained a completely new flow, transforming it from a compartmentalized space into a warm, welcoming heart of the home.
Interactive Panoramic View - Design Concept 3
Milestone’s Expertise in Basement Design Services
Through thoughtful design and personalized touches, I helped turn this blank slate into a vibrant, functional hub perfect for the client’s family. It’s not just about the visuals; it’s about how the space feels and functions in everyday life.
Your Turn to Transform
If you’re ready to finish or redesign your basement, my basement design services are here to bring your vision to life. Schedule a meet & greet, and let’s make your dream space a reality!


